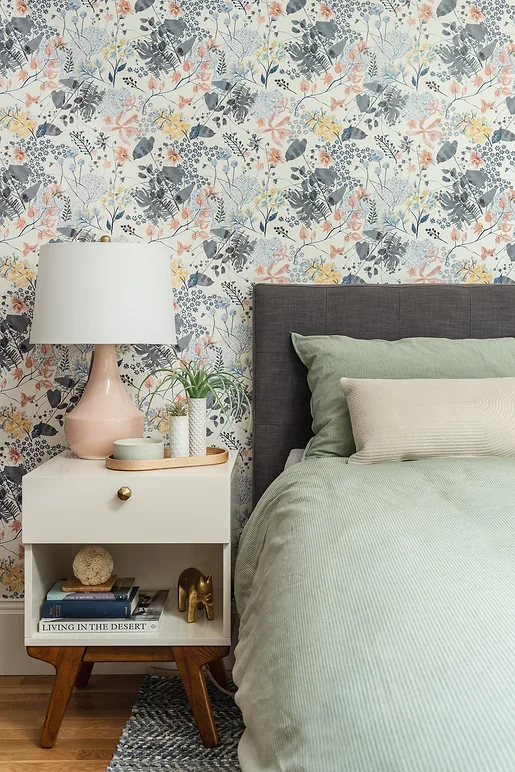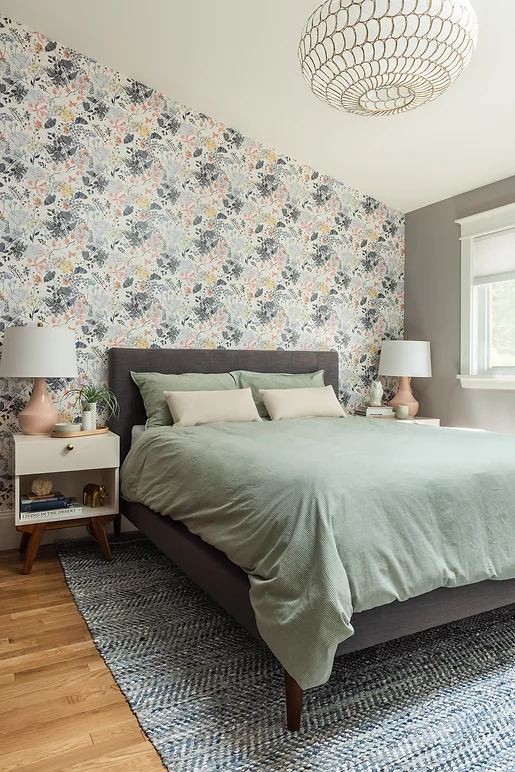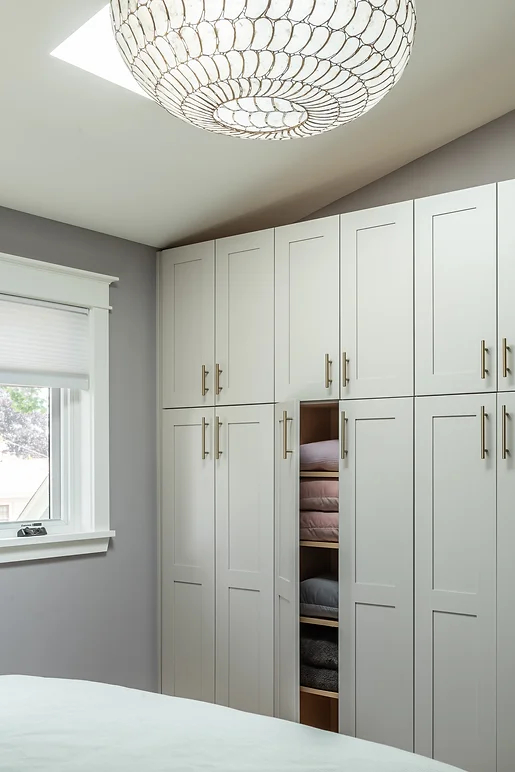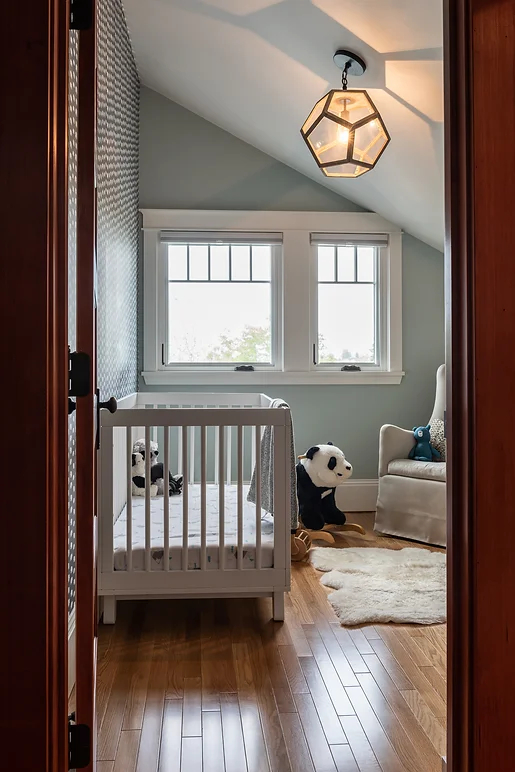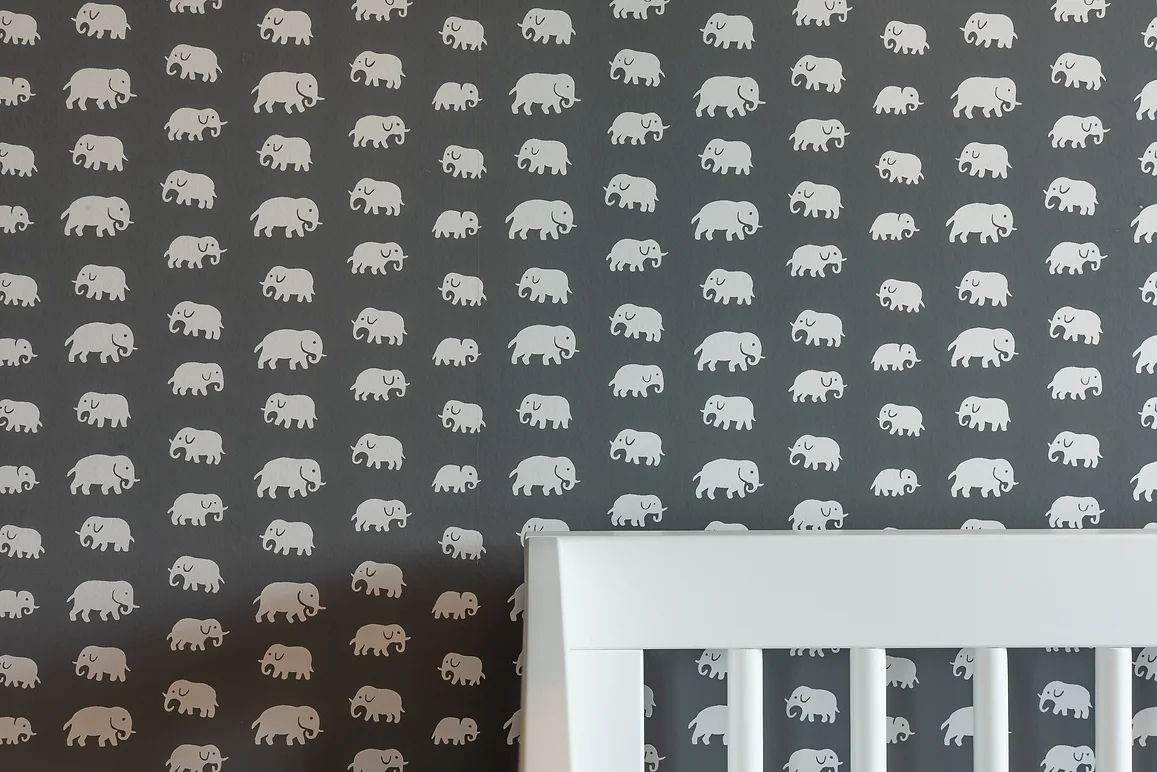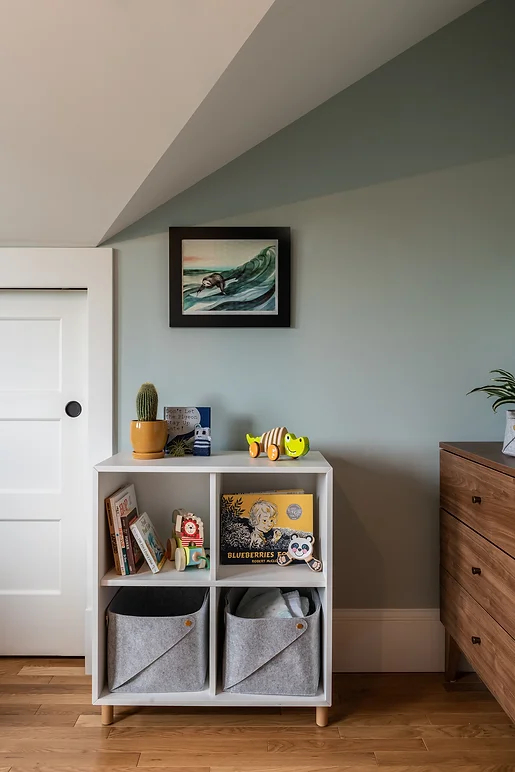This project (and photos) also came to us from our friends at Atelier Drome Architecture and Interior Design, our clients were expecting a new arrival and thought it was time to make their home work for the new configuration of their family. This addition to the second story of a craftsman style home built in the teens of the last century, turned the attic space with two bedrooms into a beautiful space with a master suite, nursery and guest bedroom. We added two bathrooms at opposing ends of the floor as well as a large walk in closet and custom cabinetry in the master. In the landing/hallway area for this floor there was an existing built in closet that we matched on the opposing wall, right down to the molding profile around the panels of the door. As amazing as the finishes are what’s behind them is pretty neat too, with spray foam insulation at the roof structure and a ducted air handler that provides super-efficient zoned heat pump system providing heating and cooling for this floor, the homeowners not only look good in their new space, but feel good as well.



